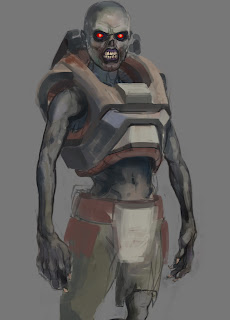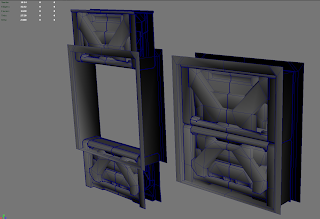Apperently it was to be set on a planet called Tei Tenga and the project was largely revamped shortly after the document was finished (it might have been too grand for Id software at the time)...although little of Tei tenga remains in Doom, i did find some interesting descriptions for the hangar level (was called Hangar two in the document.)
#Excerpt
"BUILDING DESCRIPTIONS
Hangar Two
The secondary hangar fell into disuse after the glamour faded from the Tei Tenga bases. It now stores used up equipment, junk, and the room where the soldiers play cards. Sunk into wall of canyon. You can see out a window on the second floor.
The hangar has become grungy since it has fallen into disuse.
Graphic Description: Hangar is UAC style. However, since it has fallen into disuse, it is slightly shabbed-out UAC, with the occasional dripline of oil or rust. Not everything is perfectly ordered. Stains on floor of hangar.
Basement
Large Storage Area: a lot of stuff on palettes. Storage canisters.
...
The secondary hangar fell into disuse after the glamour faded from the Tei Tenga bases. It now stores used up equipment, junk, and the room where the soldiers play cards. Sunk into wall of canyon. You can see out a window on the second floor.
The hangar has become grungy since it has fallen into disuse.
Graphic Description: Hangar is UAC style. However, since it has fallen into disuse, it is slightly shabbed-out UAC, with the occasional dripline of oil or rust. Not everything is perfectly ordered. Stains on floor of hangar.
Basement
Large Storage Area: a lot of stuff on palettes. Storage canisters.
...
Hangar Bay: Huge room, with the odd crate. On floor huge 2's and track for landing
ship. Crane above. Crane operator booth opposite doors. It may be possible to open the doors after the power is turned on. Two big elevator platforms can lower to basement if power is on.
Main Exit: Leads on a path to Supply Depot Two.
Equipment Room: Locked up Forklift thing, Storage stuff.
Depot Office: Official and messy looking room.
Break Room: Messy, microwave, cabinets, tables, Rollee chairs. Toilets: Stalls have swinging doors (to show that off)
Elevator: to second and basement floors.
Second Floor
♠ Hangar Control Room: where they meet to play cards. Large crate surrounded by
small crates. Cards drawn on top of crate. In this room there should be 4-minus-the- number-of-players bodies on the floor. Can have personal palettes corresponding to who isn't playing. Map on wall with flashing problem areas. Should be at end of hallway, so demons are on your way out. Player starts here.
Offices: your basic futuristic offices. Desk, screen on wall, cabinets.
Toilets: need to figure out a generic toilet area to paste everywhere.
Equipment Room: one of the first place to get items.
Communications Room: Neat-o computers set into wall. One extruded control desk. Elevator. Goes between three floors. Should have up and down and number indicators,
maybe a place for lights to go by like in Star Trek.
Crane Operation: View window out toward crane. Extruded control desk.
ship. Crane above. Crane operator booth opposite doors. It may be possible to open the doors after the power is turned on. Two big elevator platforms can lower to basement if power is on.
Main Exit: Leads on a path to Supply Depot Two.
Equipment Room: Locked up Forklift thing, Storage stuff.
Depot Office: Official and messy looking room.
Break Room: Messy, microwave, cabinets, tables, Rollee chairs. Toilets: Stalls have swinging doors (to show that off)
Elevator: to second and basement floors.
Second Floor
♠ Hangar Control Room: where they meet to play cards. Large crate surrounded by
small crates. Cards drawn on top of crate. In this room there should be 4-minus-the- number-of-players bodies on the floor. Can have personal palettes corresponding to who isn't playing. Map on wall with flashing problem areas. Should be at end of hallway, so demons are on your way out. Player starts here.
Offices: your basic futuristic offices. Desk, screen on wall, cabinets.
Toilets: need to figure out a generic toilet area to paste everywhere.
Equipment Room: one of the first place to get items.
Communications Room: Neat-o computers set into wall. One extruded control desk. Elevator. Goes between three floors. Should have up and down and number indicators,
maybe a place for lights to go by like in Star Trek.
Crane Operation: View window out toward crane. Extruded control desk.
Will try and see if i can't try and budge this in to the idea of the level....i'm beginning to sway in favor of expanding a bit on the Tei tenga stuff, sounds like a much more well-thought through area.
















